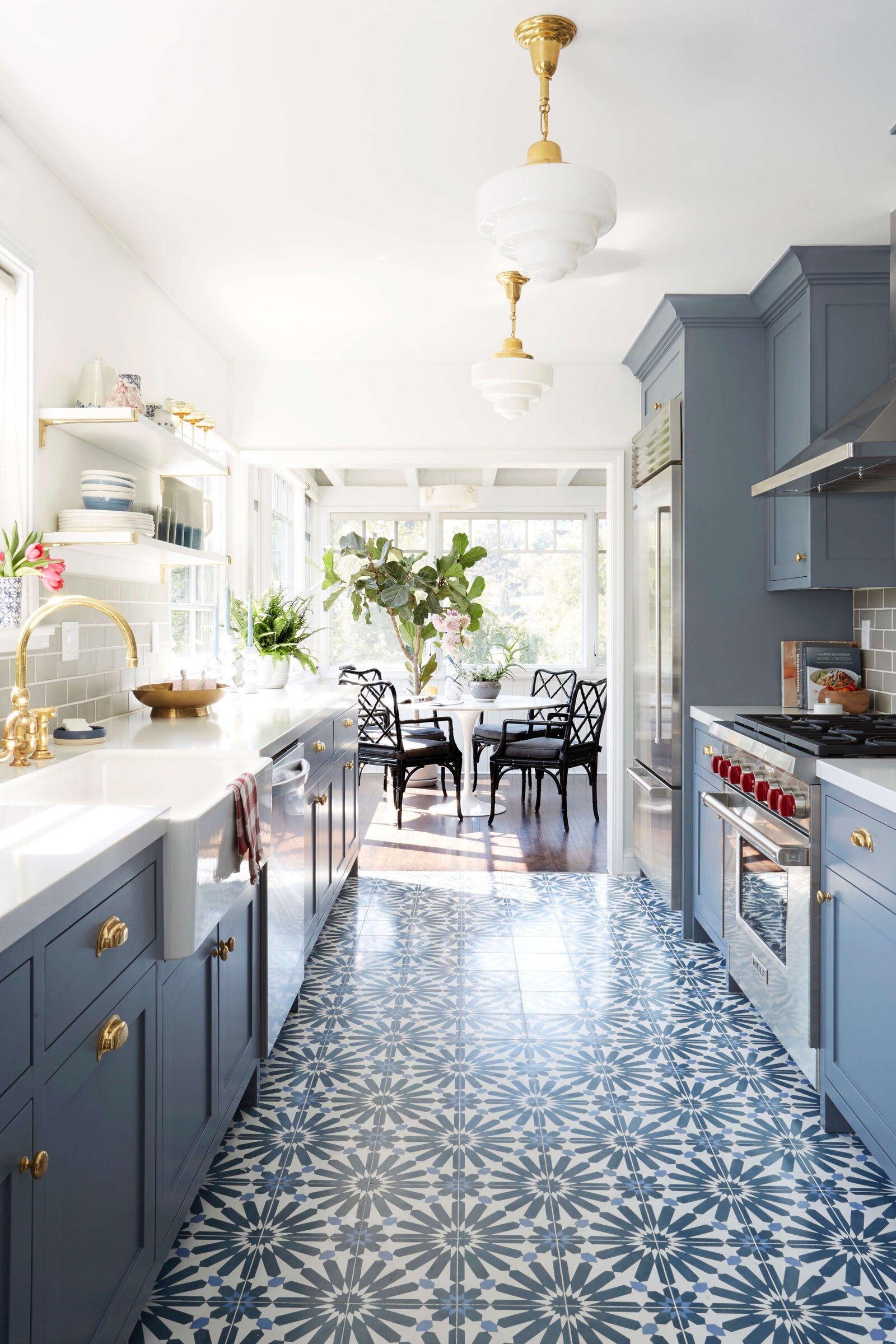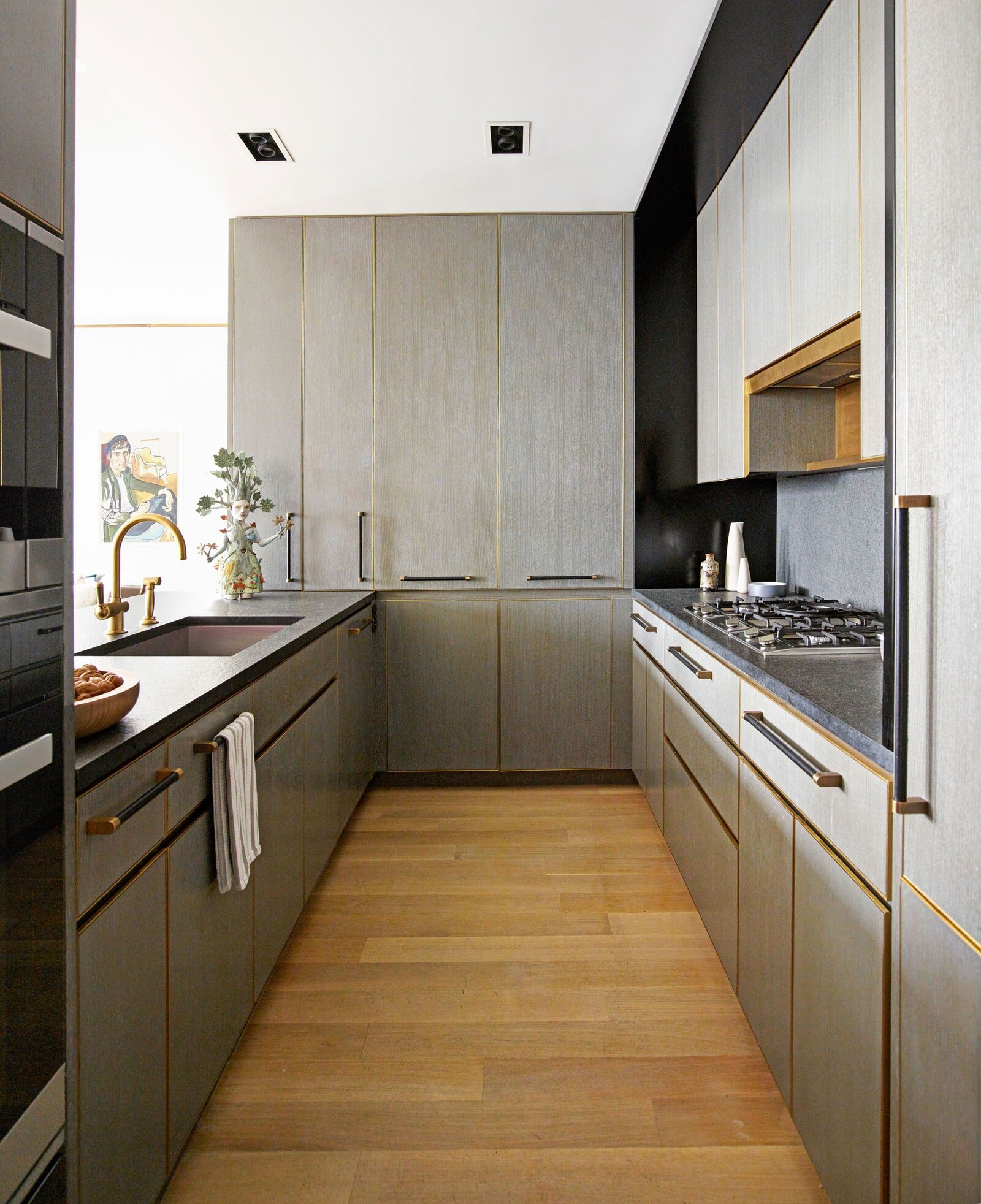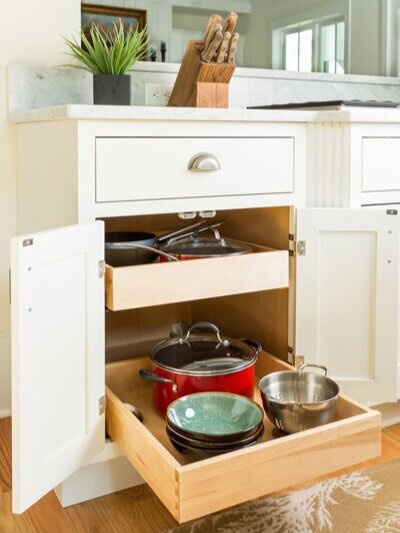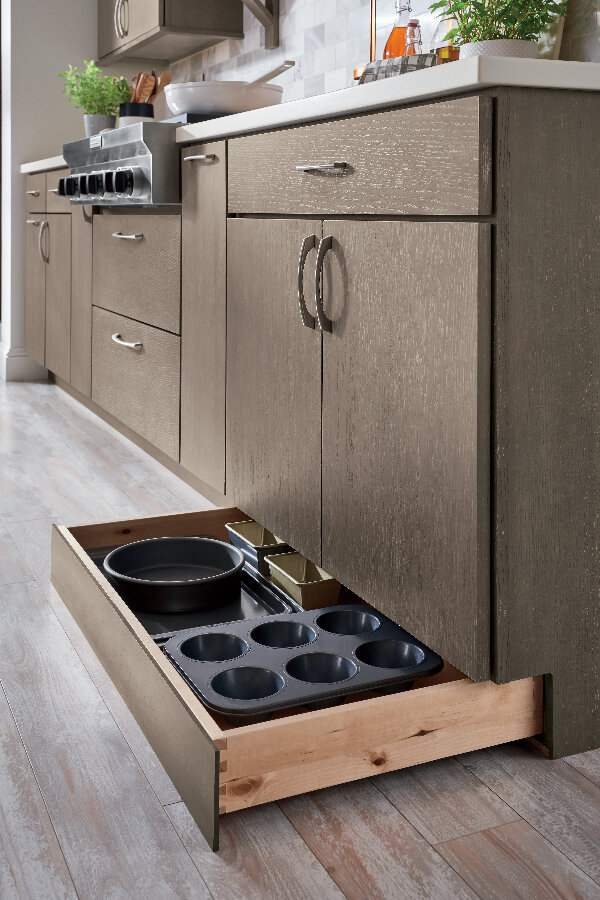5 Ways to Maximize Space in a Small Kitchen
With people using their kitchens now more than ever, the need for efficient kitchen design and ample storage space has become very apparent.
If you’re frustrated with your kitchen, chances are it was not planned well to begin with, or not planned to fit your personal needs. Your kitchen might have ample footprint, but if it has a lot of windows and door openings, you are limited by vertical usable space. Even if a kitchen has area limitations, it does not need to lack flow and functionality.
Kitchen design takes into consideration how you use your kitchen, what your storage needs are and what your budget is. The final solution is born out of trying to make the most efficient use out of every inch of space in order to maximize potential as per your lifestyle.
Below are some design tips to get the most out of your small kitchen space.
1. Build upwards: Take upper cabinets to the ceiling. While the standard height of upper cabinets is 30” - 36”, you can and should take your cabinets to 42” for significantly more storage space. If your ceilings are higher than the standard 8 feet, you can custom build your cabinets all the way up to a 9 feet or 10 feet ceiling. The highest shelves of a 42” cabinet can be accessed with a handy step stool for everyday reach. Anything higher needs a ladder; the higher storage will be more for items that you use only a few times a year.
2. Make use of pantry cabinets: Standard pantry cabinets can run anywhere from 12” - 24” deep and up to 96” tall. You can of course customize taller sizes. I prefer shallower cabinets 12” - 15” where you can see all the stored items and access them easily without having to dig deeper. This really increases your flow and efficiency in the kitchen. If you need more storage space and wish to have deeper pantry cabinets, consider pull out shelves for easier access to items stored in the back.
Take your upper cabinets to the ceiling to get extra storage.
Image via Architectural Digest
Full height pantry cabinets are a great way to increase storage space.
Image via Architectural Digest
3. Select a counter-depth refrigerator: This is one appliance that can really benefit a small kitchen. While most refrigerators are 36” deep, counter-depth refrigerators typically only extend past your counter by a couple of inches. The loss in depth is made up by a taller height, so you still get similar usable space as a full-size refrigerator.
Counter-depth refrigerators offer a built in, streamlined look with kitchen countertops and cabinets. They free up extra space for floor traffic and allow you to open the fridge door without bumping into something. A shallower depth also means easier access to food.
Bonus tip: French Door counter-depth refrigerators are great for smaller kitchens as they require less clearance while opening, compared to single door top-freezer configurations.
A counter depth refrigerator lines up with the lower cabinetry for a streamlined small kitchen.
Image via Canyon Creek Cabinet Company
Counter depth refrigerator with French Doors requires minimal clearance.
Image via Merillat Cabinets
4. Roll out cabinet shelving: These are particularly handy for lower cabinets so you don’t have to bend lower to access things stored in the back of the cabinet. Roll-out drawers are great for retrieving heavier items like a food processor. Consider roll out drawers in deep pantry cabinets. Increase the usability of a narrow cabinet by making the entire cabinet a pull out! This is a great idea for spices and condiments.
5. Toe Kick Drawers: Why not make use of that unused space at the base of your cabinets? While you cannot accommodate tall items, this is great storage space for things like cookie sheets, trays, placemats, extra flatware etc
A narrow pull out cabinet lets you use narrow spaces and helps access things stored in the back.
Image via CliqStudios
Roll out drawers help you access items stored in the back with greater ease.
Image via CliqStudios
Toe kick drawers can introduce storage space you didn’t know you had!
Image via Diamond for Lowes
Something you can do today in your small kitchen: If you haven’t already, experiment with organizing tools for your cabinets. My favorites include a Lazy Susan type turntable to hold bottles of oils and vinegar, or spice jars. Also simple risers help you utilize vertical cabinet space by enabling you to stack; cups over plates for instance. The Container Store is my favorite place to source these cabinet organizers.
While these 5 tips will change the way you see your kitchen, there are certainly plenty more ideas to consider! If you are considering a kitchen overhaul, let’s talk!







